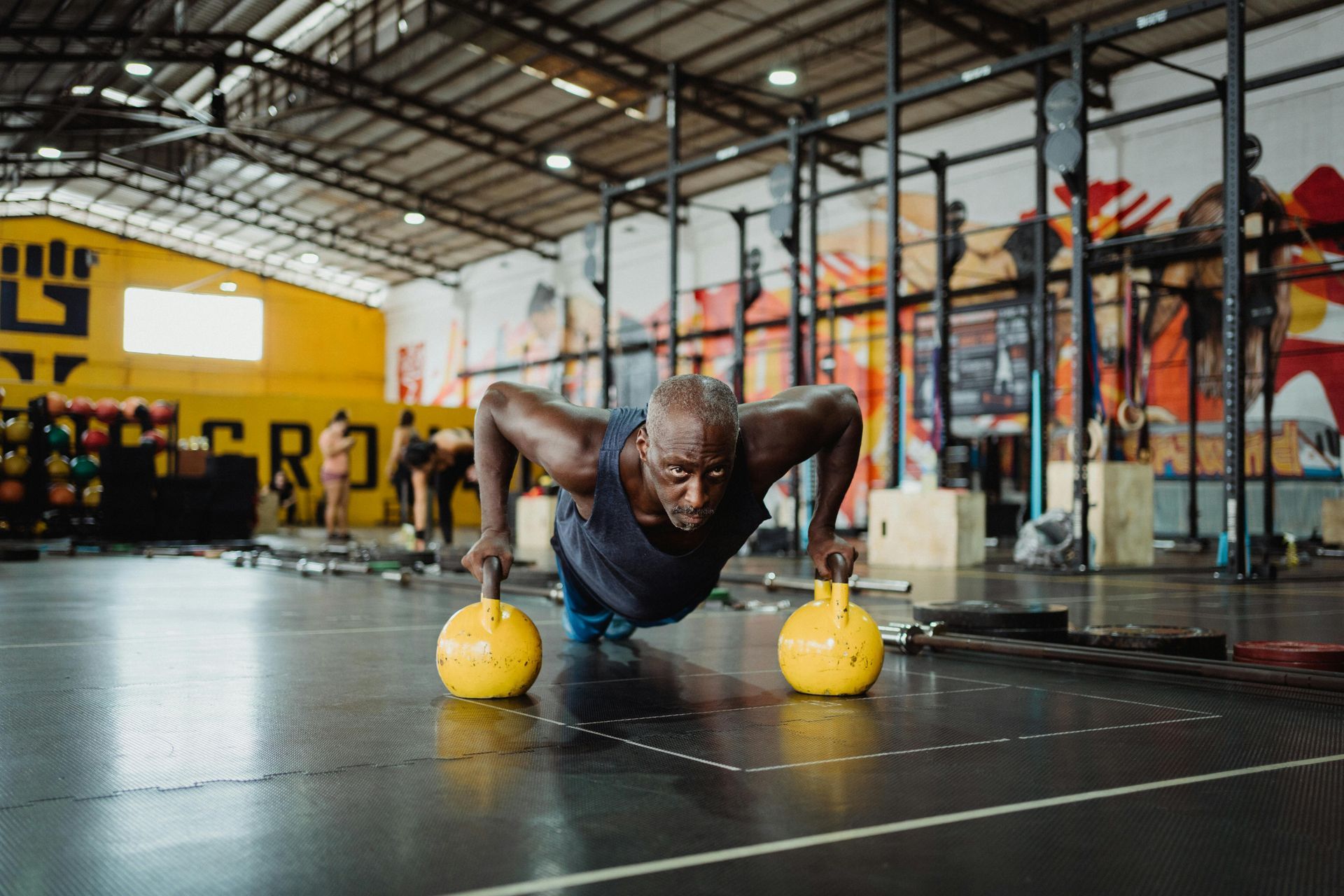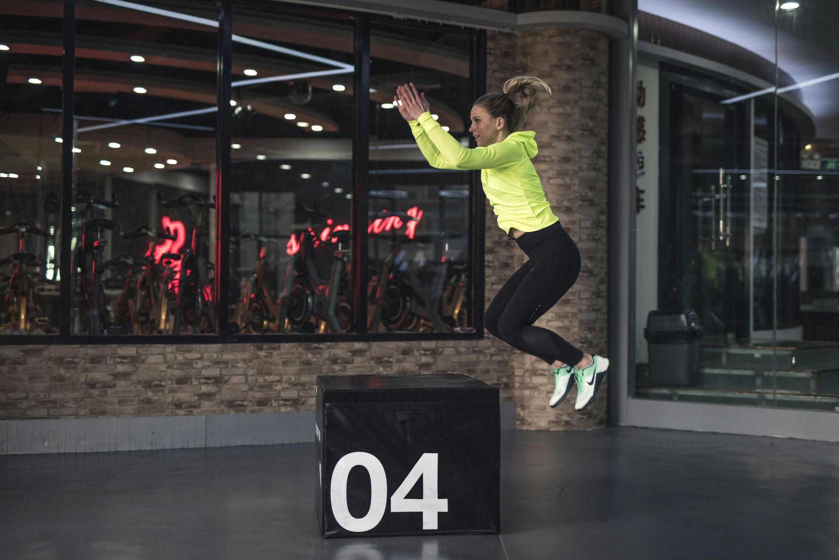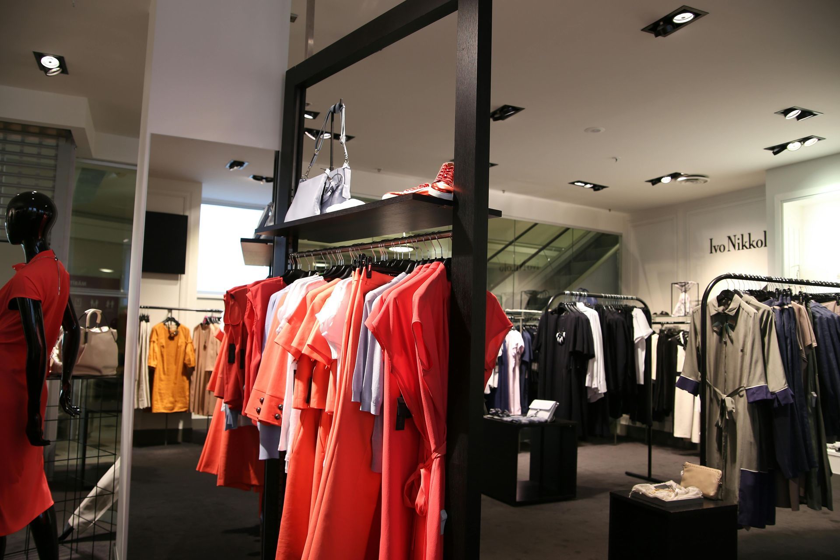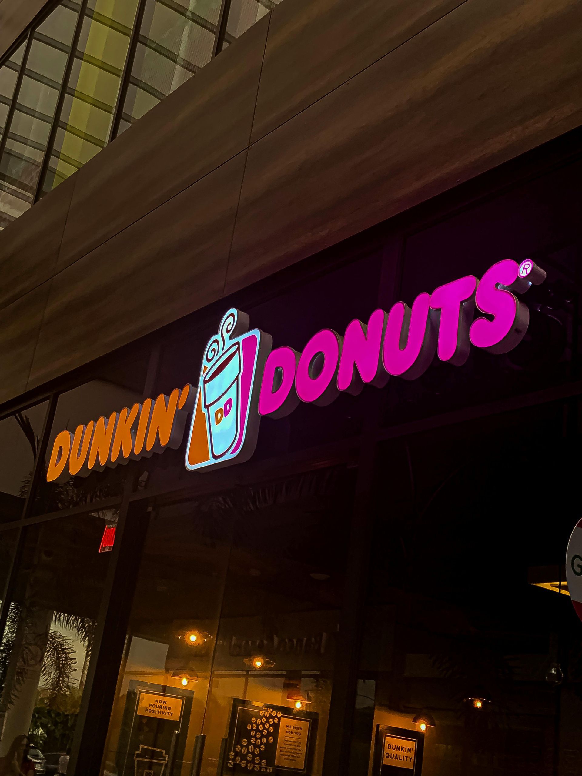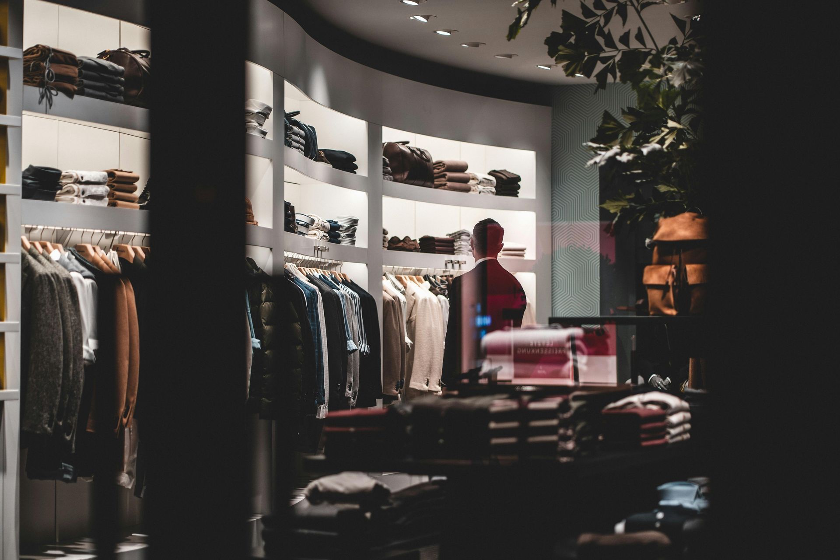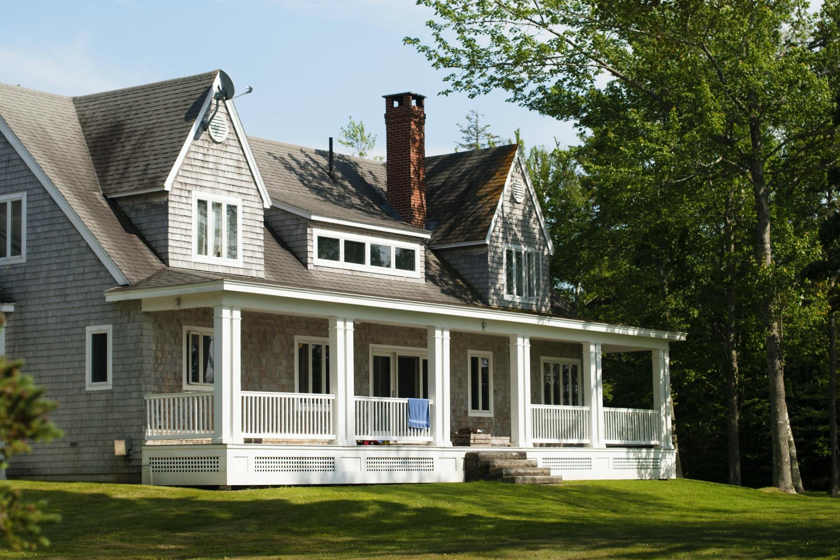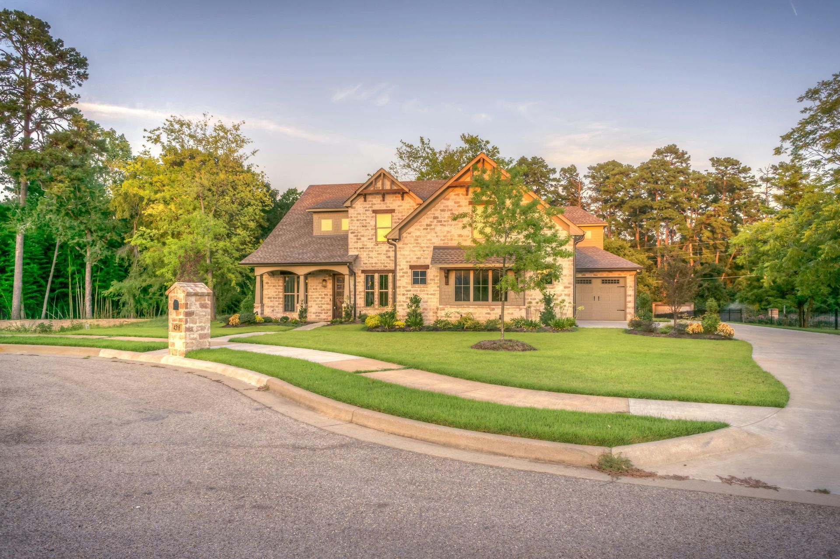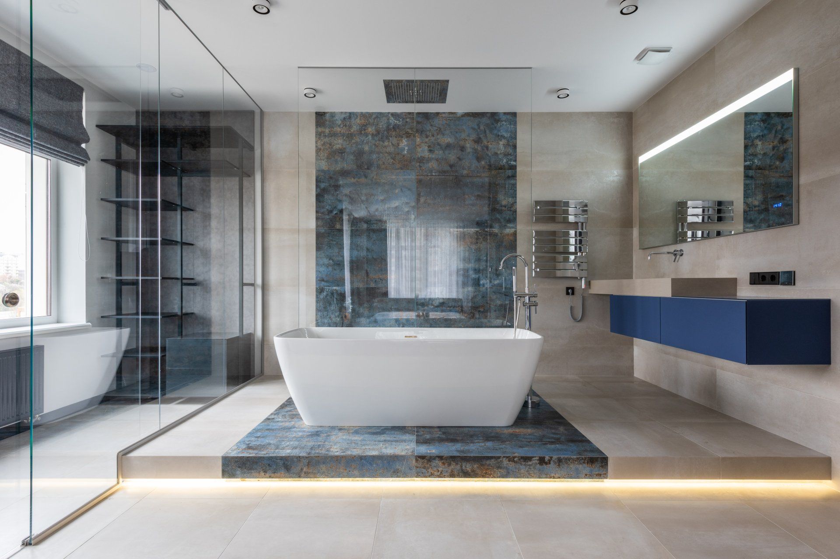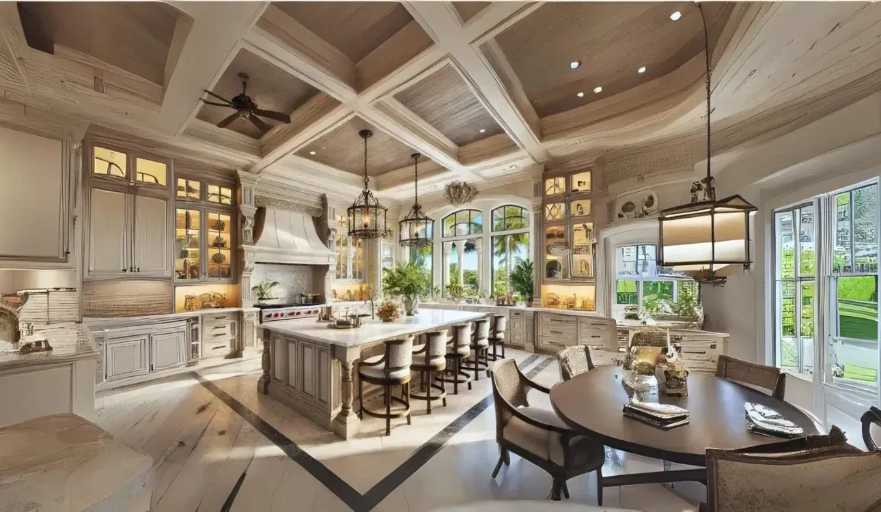From Shell to Showcase: How Specialty Contractors Delivers Top-Tier Retail Finish-Outs in Dallas
From Shell to Showcase
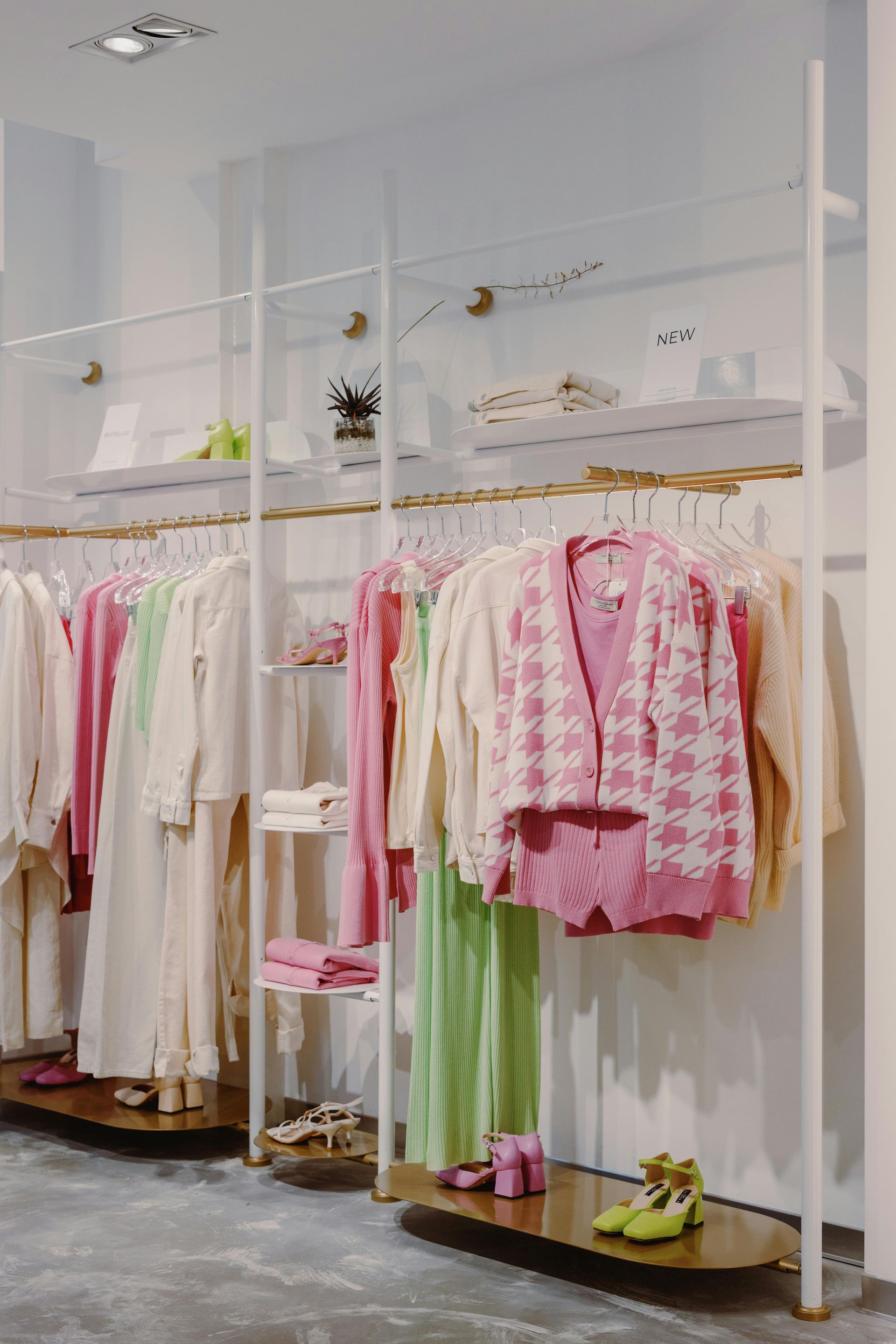
Introduction: Why the Finish-Out Is the Future
In a city like Dallas, where commercial real estate is booming and new brands are constantly launching, the retail finish-out is where vision meets execution. Whether you're a national franchise, a boutique startup, or a restaurant group expanding to your next location, the difference between “just another lease space” and a destination storefront is determined during the finish-out.
At Specialty Contractors, we help bring retail spaces to life — turning vanilla shells into customer-ready experiences with precision, speed, and a deep understanding of City of Dallas codes and permitting.
This post dives into one recent fictionalized project, walks you through the finish-out process, and provides best practices for any business planning a commercial retail build-out.
Chapter One: Meet LUME — A Boutique’s Bold Vision
LUME was a curated women’s fashion and lifestyle brand with a booming online store and a loyal social media following. When the founder, Marisol Vega, decided to open her first physical retail location in Lake Highlands, she needed a general contractor who could understand her brand aesthetic, meet a fast-tracked grand opening date, and stay within a strict budget.
She Googled “retail finish-out contractors Dallas” and “commercial tenant improvement Lake Highlands” and found us—Specialty Contractors.
Step One: Pre-Construction Planning
During the discovery phase, our team met Marisol on-site at a 1,750 sq ft shell space off Northwest Highway. The space had concrete floors, no interior walls, and only basic HVAC rough-in.
What we did:
- Measured and created detailed as-builts
- Reviewed lease terms (who’s responsible for HVAC, sprinkler head adjustments, etc.)
- Created a full Scope of Work (SOW)
- Coordinated architect and MEP (Mechanical, Electrical, Plumbing) drawings
- Provided a Class B budget estimate with contingencies
We explained what many first-time retail tenants don’t know — that tenant finish-outs in Dallas involve zoning compliance, city inspections, fire marshal coordination, and often, utility upgrades.
What Is a Retail Finish-Out?
A retail tenant finish-out refers to the interior construction of a commercial lease space — typically a raw or semi-finished "vanilla shell" — to customize it to the tenant’s specific use.
Includes:
- Demising walls
- Lighting & electrical layout
- Flooring
- Bathrooms & ADA compliance
- Storefront adjustments
- Signage prep
- Paint, finishes, shelving
- POS stations, fitting rooms, breakrooms
Best Practice: Know the Three Types of Shells
Shell TypeWhat You GetIdeal ForCold Shell4 walls, slab, roof onlyGround-up buildsVanilla ShellIncludes HVAC, drywall, basic lightsTypical strip centersSecond-GenPreviously occupied, partial infrastructureRestaurants, salons, boutiques
We helped LUME navigate from a cold shell to a beautifully branded boutique space.
Chapter Two: Permit, Bid, and Build
Once drawings were finalized, we moved into permitting and final budgeting.
Timeline:
- Permits: 3–5 weeks (City of Dallas)
- Build Schedule: 6 weeks from permit release
- Grand Opening: 10 weeks from signing
Specialty Contractors handled:
- General Contracting
- Permit acquisition & inspection coordination
- Subcontractor management (MEP, framing, drywall, millwork, flooring)
- Final punch-list and CO (Certificate of Occupancy) support
Construction Highlights for LUME
TaskMaterialNotesFraming & drywall5/8” fire-rated10’ ceilings, fitting room wallsFlooringPolished concrete with sealantMatte finish, low maintenanceLightingPendant fixtures + trackInstalled dimmable LED systemBathroomADA-compliant single stallTile flooring, touchless fixturesAccent wallCustom millwork slatsDesigned to match logoSignage prepElectrical stub-out for halo lightingMet landlord and code specs
Real-World Tip: Allow Budget for Utility Surprises
During the MEP rough-in, we discovered the electrical panel couldn’t support the tenant’s lighting design. We coordinated with Oncor for a service upgrade — adding ~$5,000 and 2 extra days.
By having a contingency (we recommend 10–15% of total project cost), LUME was able to absorb the cost without delaying their opening.
Chapter Three: From Job Site to Grand Opening
The final weeks focused on details:
- Floating shelves installed to spec
- Custom dressing room doors hung
- POS counter custom-built and fitted
- Painted signage graphics applied
- HVAC balancing and final inspection
The CO was issued two days early, and the LUME grand opening drew over 200 local shoppers—helped by a “shop local” campaign promoted on Facebook and Instagram.
“Everyone said the store felt like us—it didn’t just look good, it felt intentional,” Marisol shared.
Retail Finish-Out Budget Breakdown
Here’s a typical cost structure for a 1,500–2,000 sq ft boutique retail space:
CategoryCost RangeNotesArchitectural / MEP Plans$5,000–$12,000Required for permit submittalPermits & Fees$1,000–$3,000Depends on city and fire inspectionFraming/Drywall$8,000–$15,000Walls, bulkheads, soffitsFlooring$5,000–$12,000Polished concrete, LVT, tileHVAC / Electrical / Plumbing$15,000–$30,000Based on layoutLighting & Fixtures$4,000–$10,000Can vary widelyMillwork & Finishes$8,000–$20,000Custom pieces, shelving, etc.Contingency10–15%Always recommended
Total Build-Out Range: $60,000–$125,000+ depending on square footage, complexity, and finish level.
Common Mistakes to Avoid
- Waiting to Engage a GC Until After Lease Signing
→ Involve a contractor before signing to understand space viability and potential build-out costs. - Underestimating Permit Timelines
→ Dallas permits typically take 3–6 weeks with inspections adding more time. - Skipping the MEP Review
→ Old or underpowered HVAC/electric can cause huge delays or cost spikes. - Overdesigning Without Budgeting
→ Choose “impact areas” to invest in, like entryway, POS, or branding wall. - Not Setting Contingency Funds Aside
→ Hidden slab plumbing, panel upgrades, and fire suppression are common surprises.
Areas We Serve
Specialty Contractors provides retail tenant finish-outs across North Texas, including:
- Lake Highlands
- Deep Ellum
- Downtown Dallas
- Uptown
- Preston Hollow
- Plano / Frisco / McKinney
- Southlake / Grapevine / Arlington
FAQ: Retail Finish-Out Dallas
Q: How long does a typical retail finish-out take in Dallas?
A: For spaces under 2,500 sq ft, plan for 6–10 weeks (from permit approval). Larger or more complex builds can take 12–16 weeks.
Q: Who pulls the permits — the landlord or tenant?
A: Usually the contractor working on behalf of the tenant. Specialty handles all submissions, inspections, and CO sign-offs.
Q: Can I open while work is still happening in the back?
A: Yes — with a phased permit and separate COs. We’ve helped clients open POS counters or limited access while work continued behind barriers.
Q: Do you do franchise build-outs?
A: Yes. We’ve completed finish-outs for restaurants, franchises, salons, retail boutiques, med spas, and more.
Final Thoughts: The Specialty Difference
With over 40 years of construction excellence, Specialty Contractors brings both experience and local knowledge to the table. We don't just build spaces — we help brands show up better, faster, and with confidence.
If you’re opening a new storefront or expanding your business in Dallas, we’ll make the process easy. From shell to showcase, we’re your trusted partner every step of the way.
Call to Action
📞 Call today for a free consultation and walkthrough:
(214) 389-5130
🌐 Visit
www.callspecialty.com to view our latest commercial portfolio
📍 Serving Dallas, Lake Highlands, Deep Ellum, Bishop Arts, Plano, and surrounding cities

